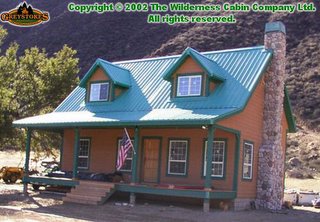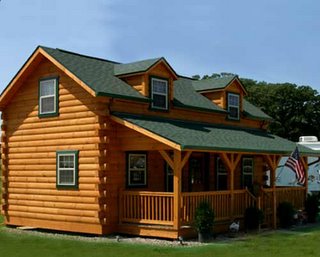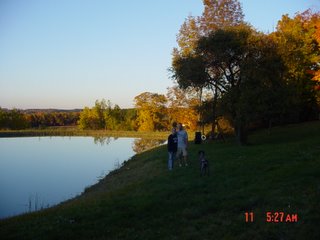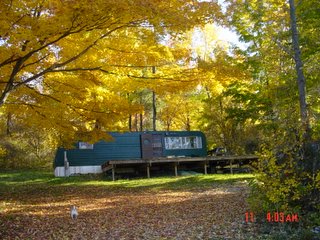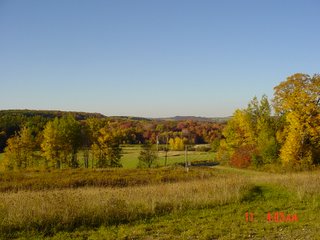Winter trip to the property
Well, we were off of school this week and it was a really nice day out, so I decided to take a ride down and check some things out. I also planned to start clearing a few of the smaller trees out of the way to help get the site prepared. I have included a few photos:
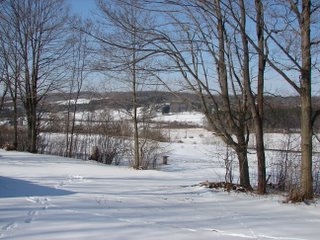
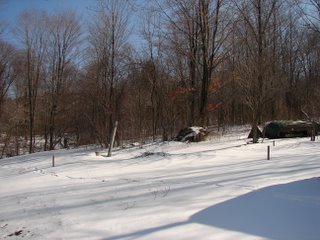
The first photo is looking out from the center of the cabin's location and the second picture is looking at the site where the cabin will be built.
I am hoping to get out there in early March to take a few of the larger trees down and get the excavator and mason to finalize their estimates.


The first photo is looking out from the center of the cabin's location and the second picture is looking at the site where the cabin will be built.
I am hoping to get out there in early March to take a few of the larger trees down and get the excavator and mason to finalize their estimates.


