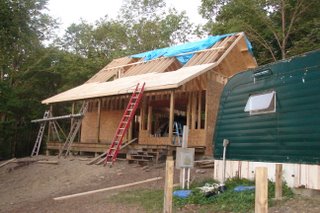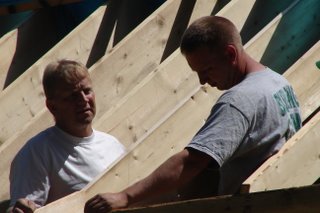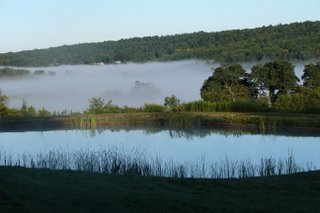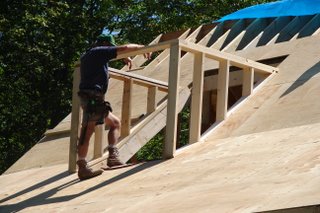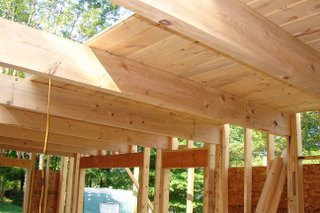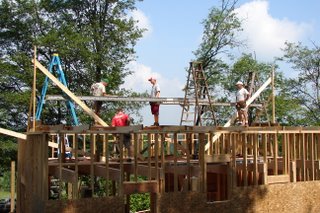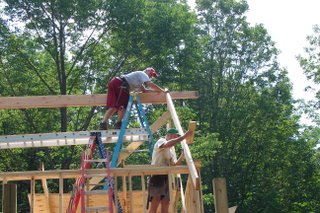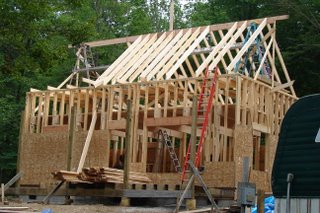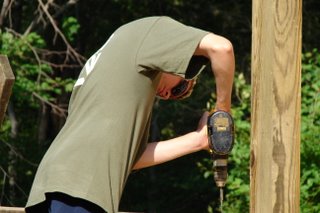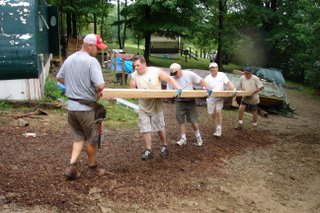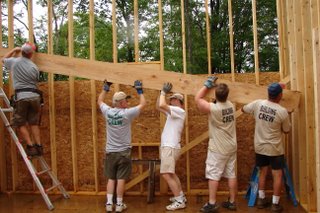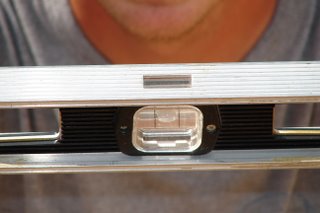Dormers and roofing
This weekend, we were able to get the other dormer built and start the all important roofing! The weather did not cooperate and we really did not finish what I hoped! This was certainly not because of a lack of effort. Our friends Steve and Ric came out on a rainy Saturday and Sturman, Tim, Brian, Larry, Scotty and my Dad came out on Sunday! Once again, we could not have done it without you guys! Thanks!!!
Hopefully in the next week or two we can finish up the entire roof, get the soffit panels hung and cover the fascia boards. Then we can install the front door and windows!
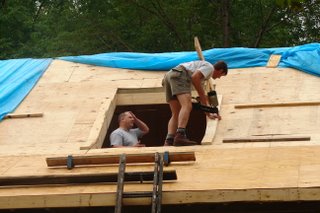
Steve and Ric help us with the dormer. Ric is thinking "Oh boy...someone is gonna get hurt!"

The crew finishes up the dormer on Sunday.
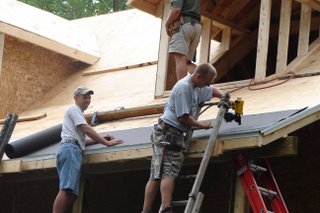
Yee Haw!! The first shingle goes on!
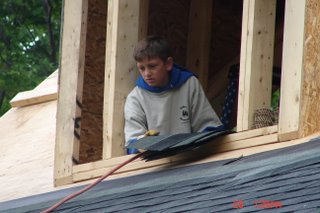
Scotty excitedly awaits his next set of instructions.

Finally got just about all the front roofing finished! Starting to look like a cabin now!
Hopefully in the next week or two we can finish up the entire roof, get the soffit panels hung and cover the fascia boards. Then we can install the front door and windows!

Steve and Ric help us with the dormer. Ric is thinking "Oh boy...someone is gonna get hurt!"

The crew finishes up the dormer on Sunday.

Yee Haw!! The first shingle goes on!

Scotty excitedly awaits his next set of instructions.

Finally got just about all the front roofing finished! Starting to look like a cabin now!

